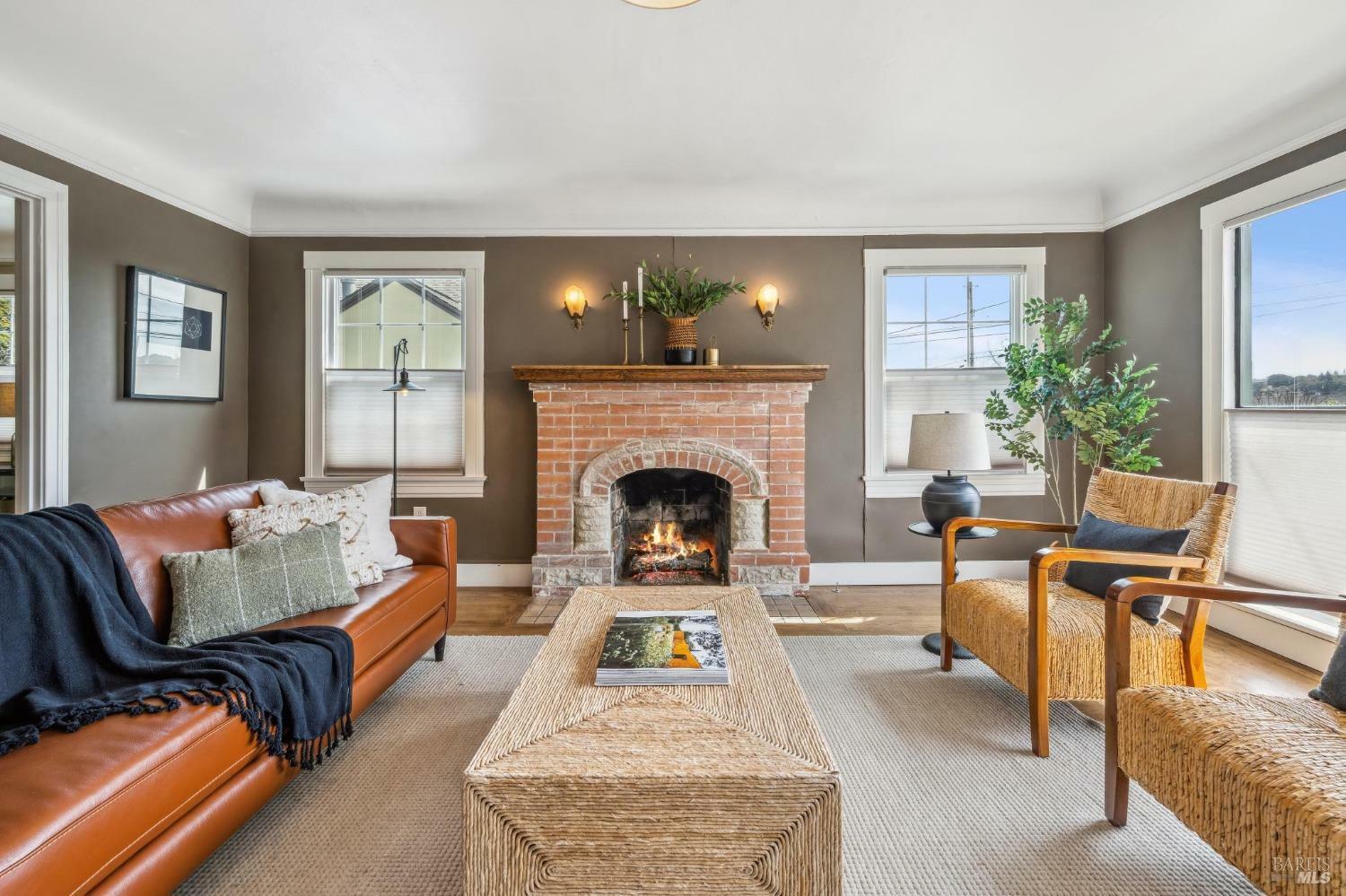
Listing Courtesy of: San Francisco Association Of Realtors / Corcoran Icon Properties / Bonnie Spindler
508 Upham Street Petaluma, CA 94952
Sold (62 Days)
$1,050,000
MLS #:
324019381
324019381
Lot Size
4,086 SQFT
4,086 SQFT
Type
Single-Family Home
Single-Family Home
Year Built
1948
1948
Style
Bungalow
Bungalow
Views
Hills
Hills
School District
Sonoma
Sonoma
County
Sonoma County
Sonoma County
Community
West Petaluma
West Petaluma
Listed By
Bonnie Spindler, DRE #01175723 CA, Corcoran Icon Properties
Bought with
Mike Stone, Mike Stone Real Estate
Mike Stone, Mike Stone Real Estate
Source
San Francisco Association Of Realtors
Last checked Jan 15 2025 at 11:40 PM GMT+0000
San Francisco Association Of Realtors
Last checked Jan 15 2025 at 11:40 PM GMT+0000
Bathroom Details
- Full Bathroom: 1
Interior Features
- Microwave
- Dishwasher
- Laundry: In Kitchen
- Free-Standing Refrigerator
- Gas Water Heater
- Windows: Window Coverings
- Free-Standing Gas Range
- Gas Plumbed
- Dryer
- Washer
- Range Hood
- Tankless Water Heater
Kitchen
- Breakfast Room
- Pantry Cabinet
- Quartz Counter
Subdivision
- West Petaluma
Lot Information
- See Remarks
Property Features
- Fireplace: Wood Burning
- Fireplace: Brick
- Fireplace: Living Room
- Fireplace: Gas Starter
- Fireplace: 1
Heating and Cooling
- Central
- Natural Gas
- Central Air
Flooring
- Tile
- Wood
Utility Information
- Utilities: Natural Gas Available
- Sewer: Public Sewer
- Energy: Thermostat, Insulation, Heating, Appliances, Water Heater, Hvac
Garage
- Garage
Parking
- Detached
- Total: 3
- Driveway
- Garage Faces Front
Stories
- 1
Living Area
- 1,158 sqft
Disclaimer: Listings on this page identified as belonging to another listing firm are based upon data obtained from SFAR MLS, which data is copyrighted by the San Francisco Association of REALTORS®, but is not warranted. Data Last Updated 1/15/25 15:40.


